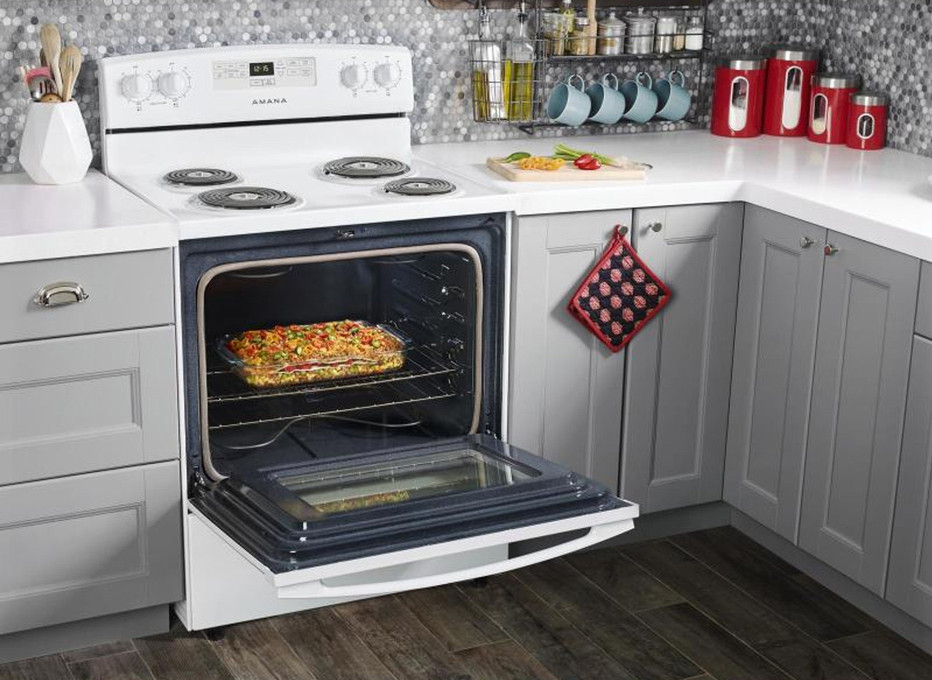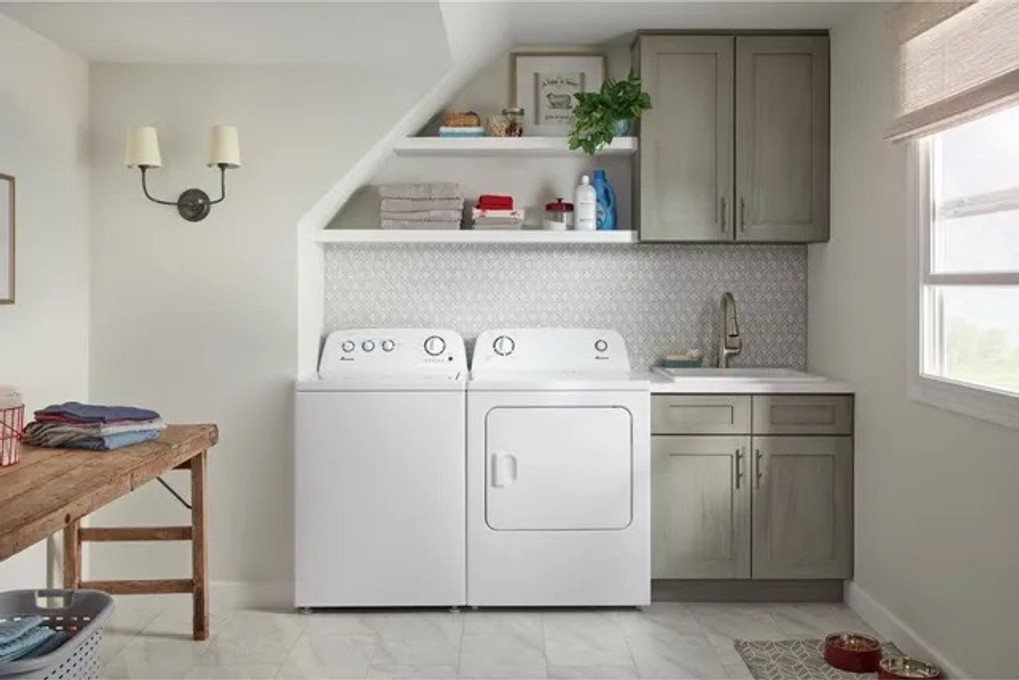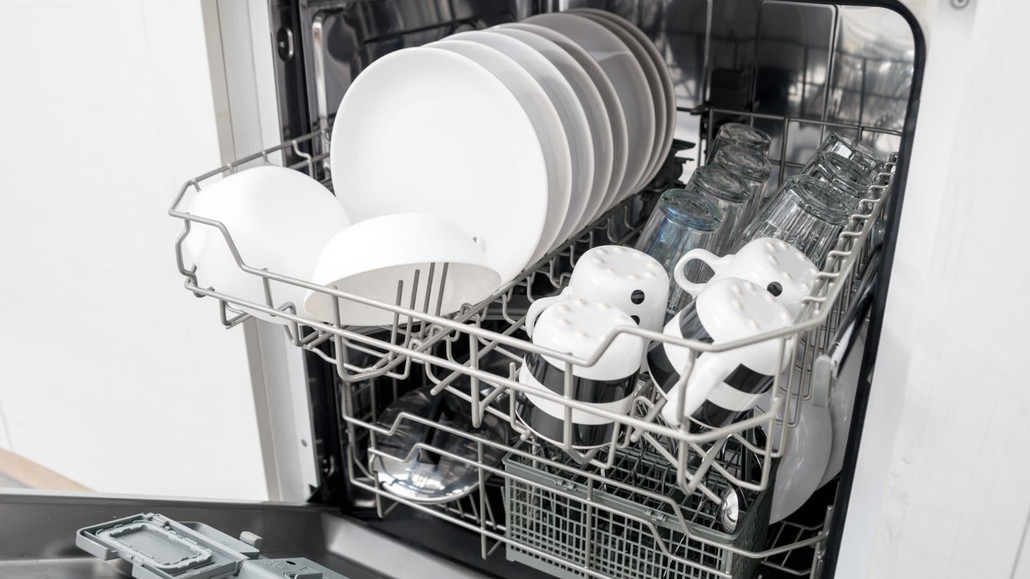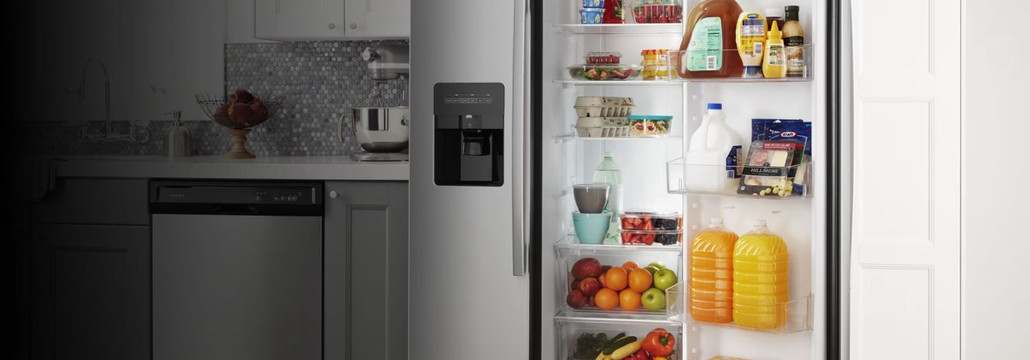Ranges 101
- Measure your space
- Is your connection gas or electric?
- Additional considerations
2025 May 8th
1. Measure Your Space
RANGEMeasure the width and depth of the range.
W: side to side: Add 1″ to both sides for air circulation.
D: back to front: Add 2″ to depth to accommodate the door handle.
CUTOUT SPACE
Measure the width and depth of the range cutout space in your kitchen.
ENTRANCE & DOORWAYS
Measure the size of the doorways, hallways, and other points of entry you’ll need to pass through when you bring in your new… Read more
Laundry 101
- Measure your space
- Additional considerations
2025 May 8th
1. Measure Your Space
Washer & Dryer
Measure the height, width and depth of the area designated for your new washer and dryer.
W: side to side: Add 1″ on each side for air circulation.
D: back to front: Add at least 6″ to depth for door clearance, dryer vents, and hookups.
H: top to bottom: For top-loading washers, add at least 20″ for door clearance.
Installation Space
Decide where you will install your new washer a… Read more
Dishwashers 101
- Measure your space
- Additional considerations
2025 May 8th
1. Measure Your Space
Measure the width and depth of your new dishwasher.
W: side to side: Most dishwashers are 24″ wide.
D: back to front: Most dishwashers are 25″ deep.
H: top to bottom:Most dishwashers are 34″ – 36″ tall.
Note: Some models offer adjustable leveling legs to accommodate varying counter heights.
Cutout Space
Measure the width and depth of the dishwasher cutout space in your kitchen.
Entrance &a… Read more
Refrigerators 101
- Measure your space
- Decide what type
- Additional considerations
2025 May 7th
1. Measure Your Space
REFRIGERATOR
Measure the height, width and depth of your new refrigerator.
W: side to sideAdd 3 3/4″ minimum space to the hinged side and 1/2″ to the non-hinged side for door clearance and airflow. Remember side-by-side refrigerators have hinges on both sides, so you will need to allow 3 3/4″ on each side.
D: back to frontAdd 1/2″ to back. Allow extra space at back for water lines if model has an… Read more




